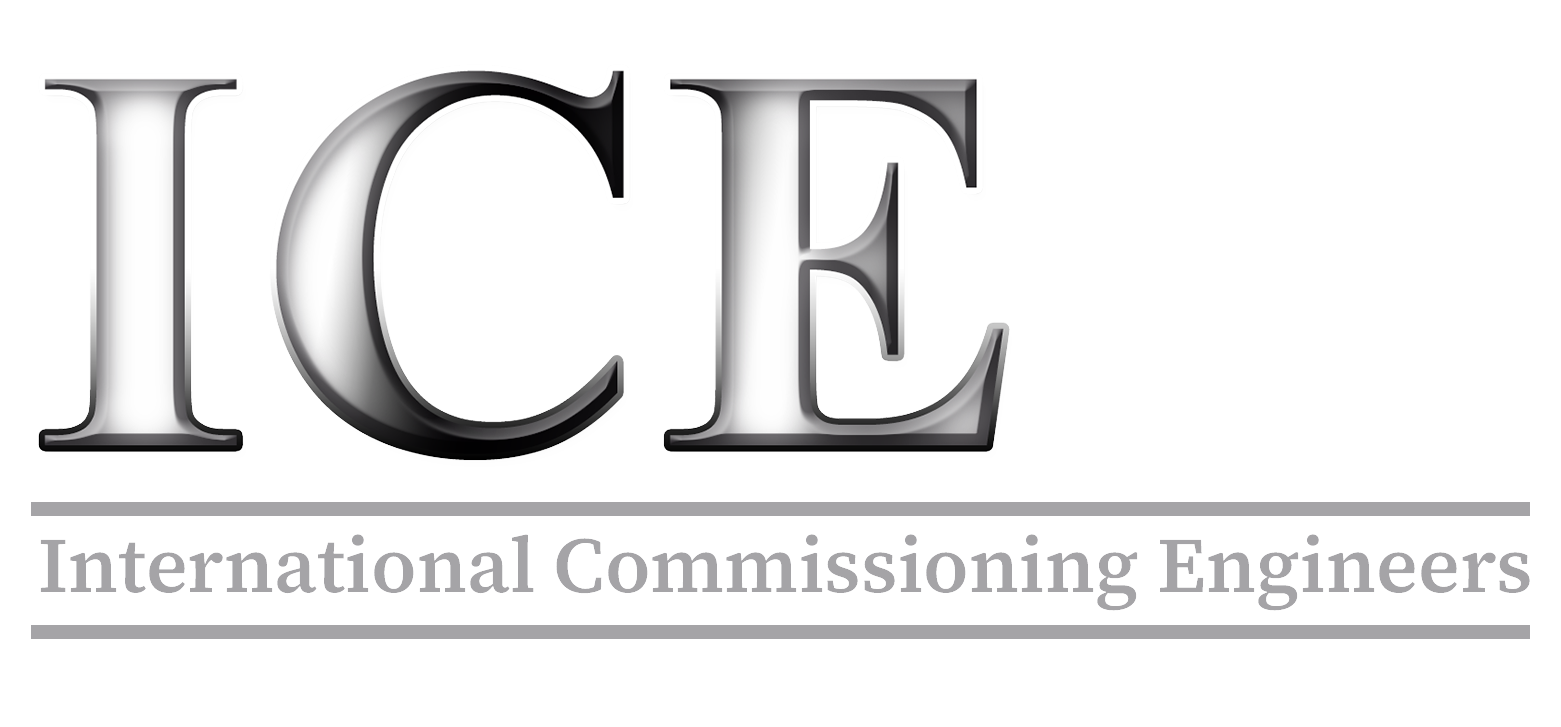Duke University

Human Genetics Research Center
The Center for Human Genetics building project is an 110,000 square foot building that houses offices, laboratory space and clinical space for the center, which is a key part of the University’s new interdisciplinary Institute for Genome Sciences and Policy. ICE’s involvement started at the early construction phase and included both Mechanical and Electrical Commissioning.
Team members included Mr. L. Poos P.E. as the Commissioning Authority and he performed plan and specification reviews, chaired monthly commissioning meetings, performed construction inspections, produced documentation, reviewed all control strategy, performed functional performance testing, coordinated training and assisted in the training, and authored final commissioning documents. Ms. A. Arnold performed design review, prepared pre-functional test forms, reviewed O&M’s for compliance, and updated CAD drawings for Commissioning functions. Mr. P. Young performed construction inspections, TAB verification, field testing for FPT tests, assisted in meeting minute production and deficiency log preparation, established training program and assisted in report generation. Mr. B. Hill P.E. reviewed plans (electrical) and formulated FPT plan, reviewed all design documents and FPT tests. Mr. T. Hedrick formulated electrical Commissioning plan, produced FPT tests and performed them, developed electrical functional performance tests (EFPT), performed construction inspections, reviewed O&M data, and produced final commissioning document for Mr. Hills review. Additional inspections were made by senior engineers specializing in various areas. Mr. J. Merkle , controls and TAB testing procedures. Mr. R. Hurst , sheet metal.
